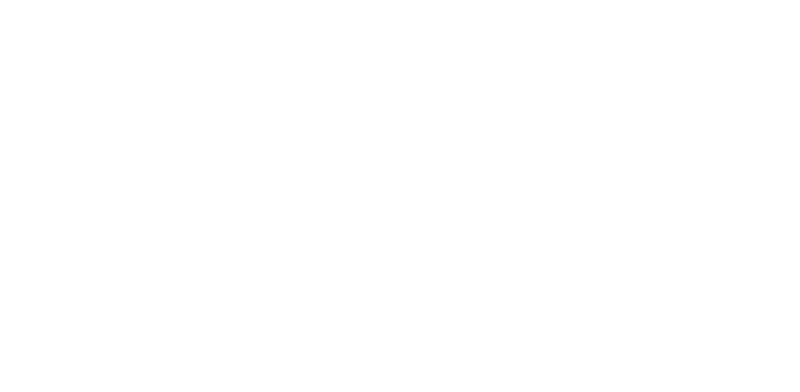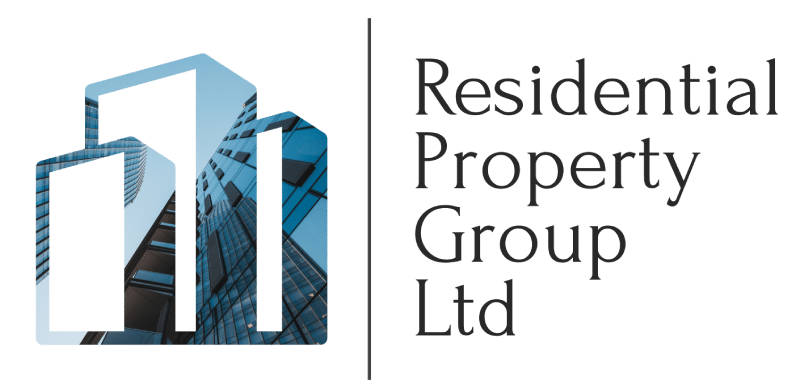Marshall Drive, Brotton, Cleveland, TS12 2UW
£185,000
Key Information
Key Features
Description
A really excellent Semi-Detached Family Home that is much larger internally than anticipated having been extended over the years to provide incredibly family friendly accommodation. There are three first floor bedrooms and a bedroom on the ground floor but this could be utilised as a second reception room if preferred - the option would be yours.
Meticulously kept throughout, notable features include gas central heating, uPVC double glazing, a welcoming lounge with a front aspect picture window, luxurious breakfast kitchen with a host of appliances, utility room, wet room and a modern first floor bathroom with shower. The generous corner site incorporates well tended gardens and a long drive to a detached single brick garage.
The property is in close walking distance of good schooling and playing fields off Marshall Drive.
This property comes highly recommended and is in 'ready to move into' condition.
DESCRIPTION
A really excellent Semi-Detached Family Home that is much larger internally than anticipated having been extended over the years to provide incredibly family friendly accommodation. There are three first floor bedrooms and a bedroom on the ground floor but this could be utilised as a second reception room if preferred - the option would be yours.
Meticulously kept throughout, notable features include gas central heating, uPVC double glazing, a welcoming lounge with a front aspect picture window, luxurious breakfast kitchen with a host of appliances, utility room, wet room and a modern first floor bathroom with shower. The generous corner site incorporates well tended gardens and a long drive to a detached single brick garage.
The property is in close walking distance of good schooling and playing fields off Marshall Drive.
This property comes highly recommended and is is 'ready to move into' condition.
ACCOMMODATION
Hallway
uPVC double glazed entrance door with adjacent uPVC double glazed windows with PVC lower panels, radiator. Staircase off to the first floor.
Lounge 16' 1'' x 12' 5'' (4.90m x 3.78m)
Front aspect uPVC double glazed picture window, double radiator and a marble fireplace with matching inset and hearth incorporating a coal effect living flame gas fire.
Smart Kitchen 12' 7'' x 11' 9'' (3.83m x 3.58m)
uPVC double glazed doors giving access to the rear garden. Quality range of white high gloss wall and base units with cupboards and drawers, laminate effect worktops, one and a half inset stainless steel drainer and unit with a mixer tap, tiled surrounds, built-in ceramic electric hob with a chimney style extractor hood over, built in eye level fan assisted double electric oven. Integrated fridge freezer and radiator.
Utility Room 11' 10'' x 5' 8'' (3.60m x 1.73m)
uPVC double glazed rear access door, uPVC double glazed window. Range of wall and base units in white high gloss, plumbing for an automatic washing machine, space for an undercounter fridge or freezer, cupboard which houses the Baxi combination boiler and radiator. Connecting door to the wet room.
Wet Room 5' 3'' x 7' 7'' (1.60m x 2.31m)
Tiled walls and floor, upvc double glazed window, chrome effect heated towel radiator, white low flush w.c and wash hand basin. Full length shower area with a mixer shower and shower screen, PVC clad ceiling.
Bedroom 4 11' 1'' x 9' 6'' (3.38m x 2.89m)
uPVC double glazed window and radiator. Please note this room could present as a dining room or a second reception room if preferred.
FIRST FLOOR Landing Area
Views towards the hills and countryside from the uPVC double glazed window.
Bedroom 1 11' 9'' x 10' 2'' (3.58m x 3.10m)
uPVC double glazed window, double radiator and built in wardrobes to one wall.
Bedroom 2 10' 8'' x 10' 2'' (3.25m x 3.10m)
uPVC double glazed window, radiator, built in double wardrobe and a walk in storage cupboard with a hanging rail.
Bedroom 3 8' 10'' x 9' 8'' (2.69m x 2.94m)
uPVC double glazed window and radiator. Fitted wardrobes with overbed cupboards, headboard and space for a single divan.
Bathroom
White 3 piece suite comprising of low flush w.c with a hidden cistern, panelled bath with a mixer shower over with curtain and rail, wash hand basin with vanity cupboards below. Tiled walls, chrome effect heated towel radiator and a uPVC double glazed window.
OUTSIDE
The property occupies a generous sized corner plot with extensive lawns, hedging and floral beds.
Gardens
The front garden is set behind a brick boundary wall and a side wrought iron gate gives access to the enclosed rear garden with lawn and patio. There is also a ramp in situ.
Driveway
There is a long drive which gives access to a detached garage.
Detached Garage
With an up and over door, power/electric lights and a side window.
Arrange Viewing
Property Calculators
Mortgage
Stamp Duty
Register for Property Alerts
We tailor every marketing campaign to a customer’s requirements and we have access to quality marketing tools such as professional photography, video walk-throughs, drone video footage, distinctive floorplans which brings a property to life, right off of the screen.

